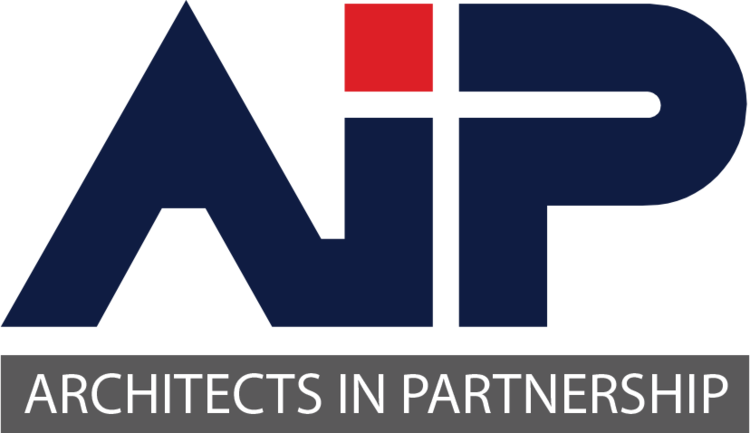Hinton High School
Hinton High School
HINTON, OK
Architects In Partnership worked with Hinton Public Schools on the design and construction of a new high school facility for 8th through 12th grade students. The existing facility was in a state of disrepair and would no longer accommodate the technological needs of the district.
The design of the 35,000 sf building includes 15 classrooms, an art classroom, FACS classroom, band and vocal facilities, a student commons area, kitchen/dining hall, and administration spaces. The highlight of the school will be the new state-of-the-art media center, computer labs and an IETV laboratory. The layout provides for expansion of both classroom wings as the District’s needs grow and the ability to add an auditorium or fine arts center as well.
The new facility revitalizes a school that is rich in tradition and provides the students of Hinton with a 21st century learning environment that will grow with the district’s future needs.






