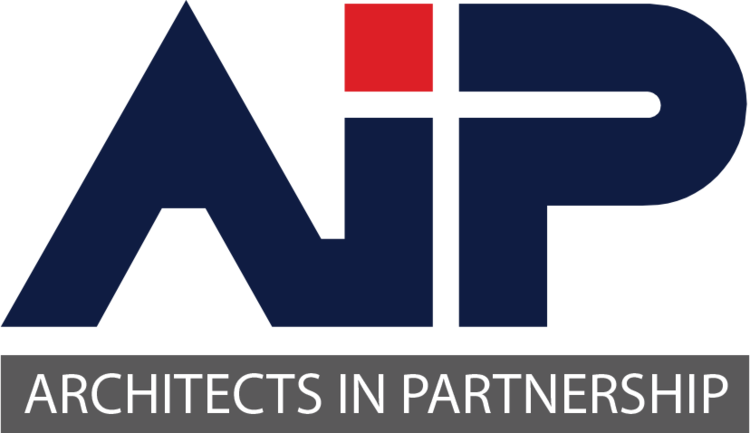Hydro-Eakly Event Center
Hydro-Eakly Event Center
HYDRO, OK
This new 23,000 sf event center for Hydro-Eakly Public Schools seats up to 1,000 guests. AIP controlled the costs of the new facility by using a pre-engineered structure for the game floor/seating area and a conventional structural system at the lobby entry. Locker rooms, offices, weight room and support spaces are located under the seating areas and arranged to be accessed by a corridor.
In addition, the facility includes a hospitality suite and multipurpose room for the use of special events and overflow classroom space. The design also provides a raised stage that includes a bank of retractable bleachers that can be used for seating during competition, which can then be retracted to open the stage area for assemblies and performances.




