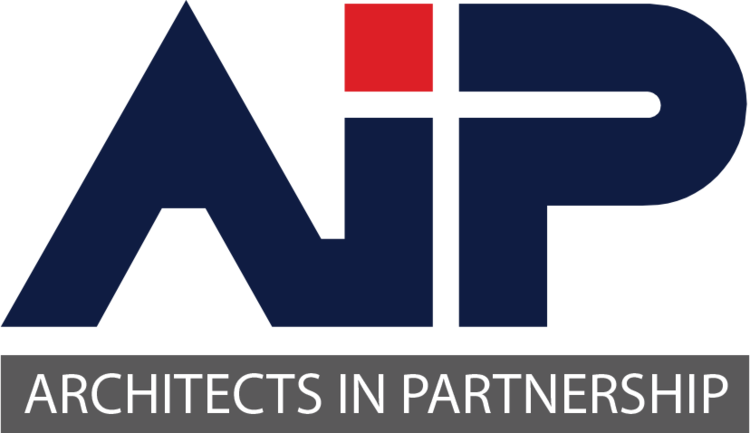Lexington High School
Lexington High School
LEXINGTON, OK
Lexington Public Schools selected Architects In Partnership for the planning and design of their new 400 student high school. The first phase of this new facility provided 18 classrooms, 2 science labs, a media center/computer lab, special education, administrative offices and teacher resource areas. A large student commons is the focal point when entering the new building. The second phase of construction includes a new gymnasium with locker rooms, concession facilities, a full kitchen, and cafeteria.
This new high school is part of the master plan for a 32 acre site adjacent to Lexington’s existing campus. Future phases will include a performing arts auditorium, a running track, and a new middle school. Through extensive programming and planning, AIP was able to fully evaluate the schools future needs thereby reducing the schools initial classroom projections which saved square footage and construction costs. Our proven master planning and facility management process allowed Lexington schools to fully utilize their new site while providing for long term future growth.





