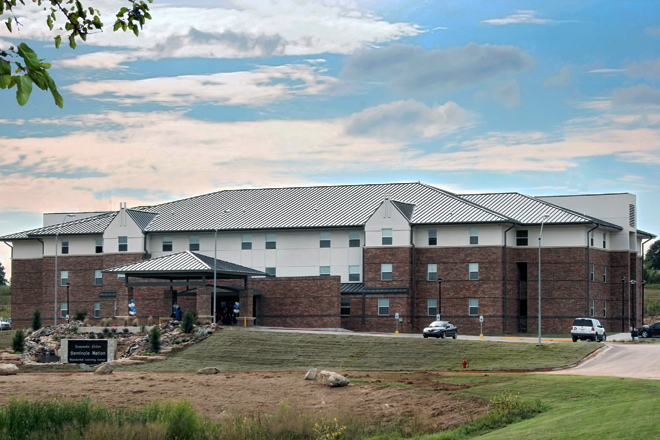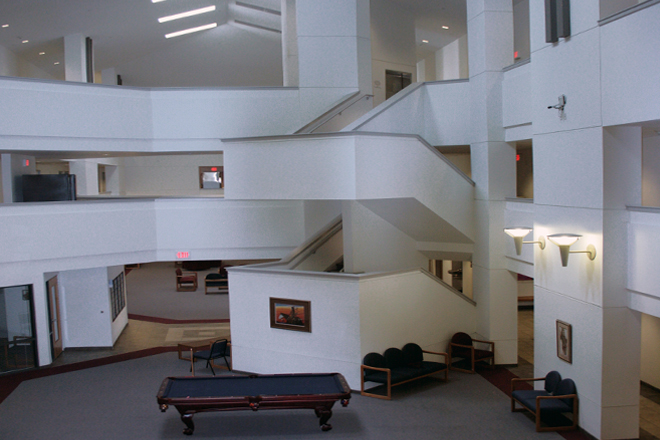Seminole State College Student Housing
SEMINOLE STATE COLLEGE STUDENT HOUSING
SEMINOLE, OK
Architects In Partnership was commissioned by Seminole State College to design their new student residential complex. The new housing complex is a 3-story steel framed brick and EIFS structure that encompasses 49,000 square feet and provides living spaces for up to 150 students. The building layout allows for three different configurations of suites, with one and two bedroom options. Handicap accessible units are provided on the first floor, located near the main entry of the complex. Study rooms & laundry facilities on each floor provide necessary student life amenities and a centralized triple volume atrium provides a dynamic gathering space for socialization.
Student safety considerations were addressed by providing secure entry/exit access for all residences. Additional features include an outdoor sand volleyball court and cook-out area, centralized mailboxes, a classroom facility and a resident manager apartment. Existing site conditions allowed the new structure to be placed on a sloping site capturing the view of several surrounding water ponds.





