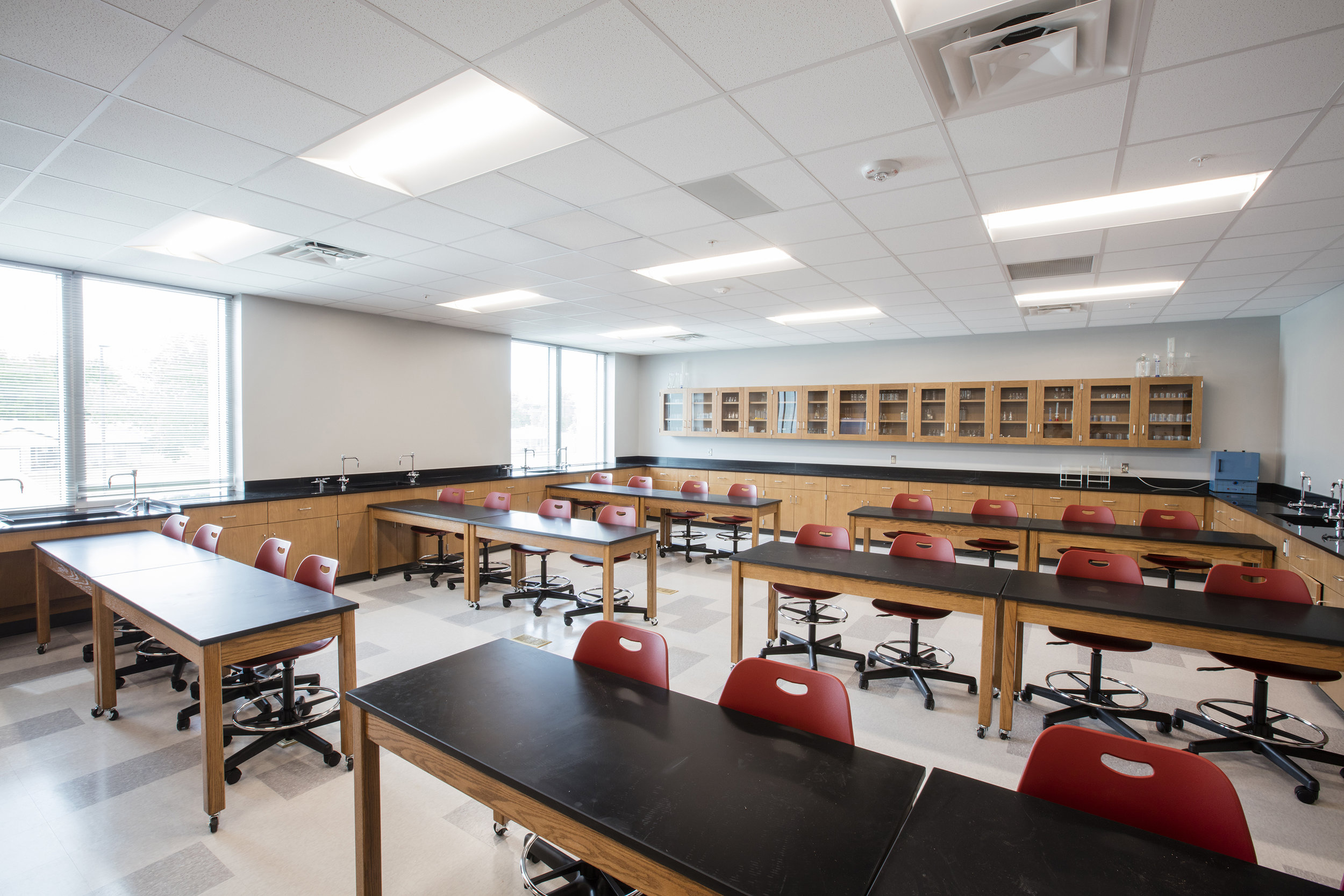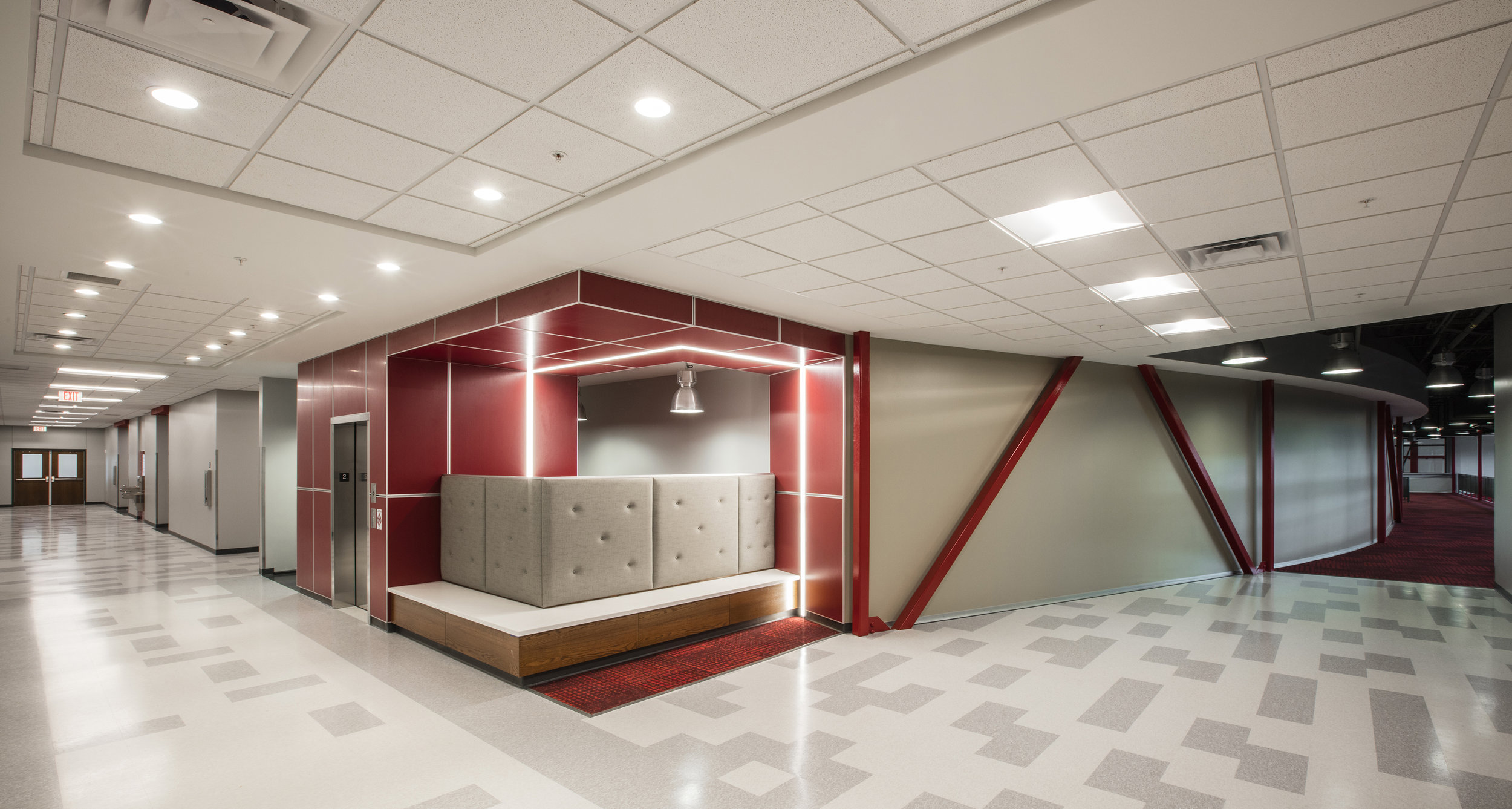Tuttle High School
Tuttle High School
MAY 2017 | TUTTLE, OK
Tuttle High School is the centerpiece of a March 2015 bond issue totaling $25,266,000 which included a new Ag Building, Football Field House, and Track. The 110,200 SF High School was completed in May 2017 for $17,652,000 and features a 1,268 seat performing arts center and 1,510 seat competition gym.
Feedback from the school’s staff during initial design showed that they valued space for collaboration, and this led to a concept that gathered the public elements around a Commons/ Cafeteria at the main entry. Interior and exterior clerestory windows connect the Commons to the adjacent Media Center. A monumental stair opens up to a balcony overlooking the gym and doubling as the Hospitality suite. Numerous study-nooks are carved into the main thoroughfares which intersect at the central stair and elevator core where other communal spaces like the open computer lab and teachers’ workroom are focused.
The school was designed to initially accommodate 530 students and be easily expandable in the future. It has 18 traditional classrooms, 5 science labs, 2 special education classes, 2 dedicated computer labs, an art room, band room, choir room, weight room, FACS lab, concurrent enrollment lecture hall, and wrestling floor which also serves as a 922-occupant safe room.






